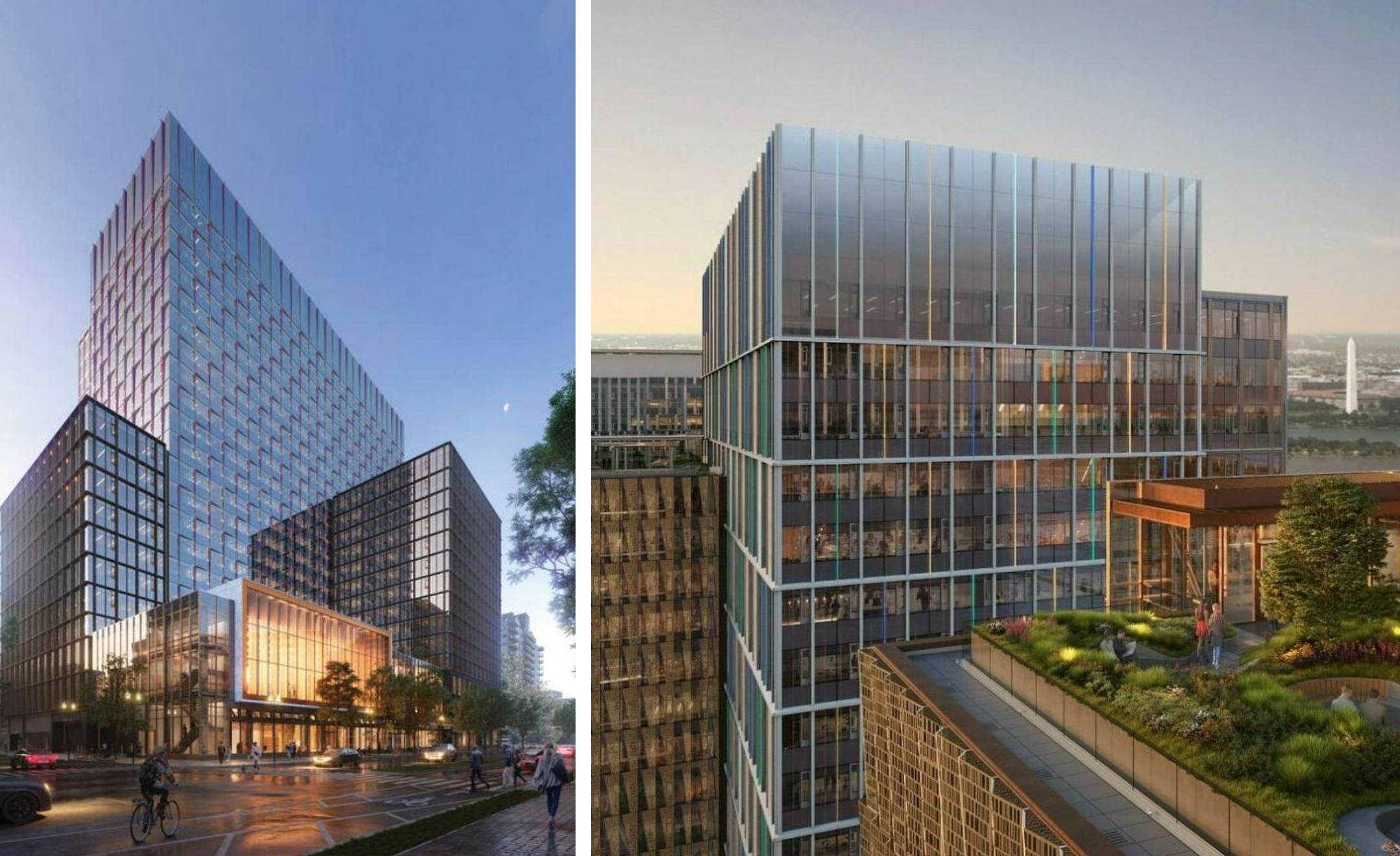AMAZON HQ2
MET PARK DEVELOPMENT
YEAR 2018-2019 Masterplanning and Concept Phases, Built in 2023
SIZE Building assemblage with 2.1 million SF above grade / 800,000 SF of below grade parking
CLIENT Amazon / JBG SMITH
LOCATION Arlington, Virginia
ARCHITECT ZGF
As part of a four-person pursuit team for the Amazon HQ2 national competition, we were tasked to produce design concepts and feasibility studies for a building assemblage to support approximately 10,000 new employees over the next ten years. We worked exclusively with top notch DC-area developer JBG SMITH to present design concepts and development proposals to Amazon’s real estate team. The project consisted of a 6 million square foot master plan concept at Pen Place and a 2 million square foot concept at Met Park. The Met Park contract was awarded to ZGF in 2019 for full design services through construction for a total of 2.1 million square feet of mixed-use office space plus 800,000 square feet of below grade parking. Additionally, the existing Met Park will be transformed into a public art walk and a lush passive, and active, greenspace.
We worked on the master plan pursuit as a designer and lead modeler for area calculations and bulk/massing studies, as well as during the schematic phase of the Met Park development.







<<< MASTER PLANNING PURSUIT AND MET PARK MASSING PHASES
YEAR 2018 - 2019
SIZE 6 million SF above grade / 2 million SF of below grade parking
CLIENT Amazon / JBG SMITH
ZGF was awarded the Met Park project.
LINKS
Met Park Project Website
Met Park Construction
Master Plan area now designated as “National Landing”
STUDIO GHIELMETTI
DANIEL GHIELMETTI, ARCHITECT, AIA | DENVER, COLORADO | © 2024 Daniel Ghielmetti and Studio Ghielmetti LLC